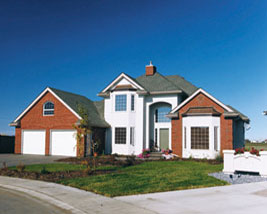
Home Designs | Timber Wall/Roof Systems | Design Gallery
CTH - Timber Wall/Roof Systems
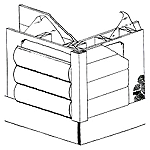
WALL SYSTEMS
STICK-FRAME SYSTEM...
- 2"x6" frame
- 3/8" O5B sheathing
- R-20 fiberglass insulation
- Conventional, "maintenance-free" or timber interiors and exteriors
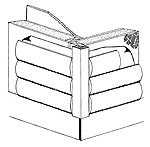
STRUCTURAL INSULATED PANELS (S.I.P.) SYSTEM...
- Superior poly-urethane foam insulation
- True R-28 walls/R-44 roofs
- 7/16" OSB skins. Quick build time
- Fully engineered pre-manufactured kits
- Conventional, "maintenance-free" or timber interiors and exteriors
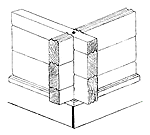
"SELECT" CEDAR LOG WALL SYSTEM...
- Premium, old-growth western red cedar from British Columbia
- 4" x 8" double tongue & groove logs
- Saddle notch corners
- Hidden splicing system
- Stainless steel hardware
- Thru-bolts.
- Fully engineered system
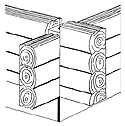
"D" STYLE LOG WALL SYSTEM...
- Younger-growth western red cedar, fir, or pine logs
- 6" x 8" double tongue & groove logs
- "D" profile log. •Saddle notch corners
- Finger joint splicing system.
- Thru-bolts
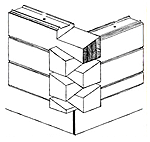
LAMINATED LOG SYSTEM...
- Spruce, pine, or fir laminated log
- 5" x 9" double tongue & groove logs
- Dovetail corner detail
- Finger joint splicing for length
- Thru-bolts
- Fully engineered system
- Zero settlement or shrinkage
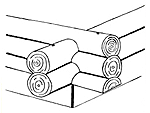
SWEDISH COPE LOG WALL SYSTEM...
- Lodgepole Pine & White Spruce
- 8", 10", or 12" diameter
- Fully milled Swedish cope
- Saddle notch corner detail
- Thru-bolts
- Butt spliced for length.
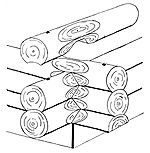
HAND HEWN LOG WALL SYSTEM...
- Large diameter Pine, Spruce, Fir, or Cedar.
- Select timber.
- Fully scribed, handcrafted logs with saddle corners.
- Thru-bolts.
- Fully engineered system.
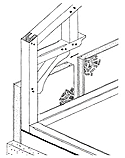
TIMBER-FRAME SYSTEM...
- Large square Douglas Fir timber posts, & beams.
- Age-old timber-framing techniques.
- "Nail-less" mortise & tenon joinery.
- S.I.P. foam insulation panels wrap the timber frame.
- Conventional, "maintenance-free", or timber interiors and exteriors.
ROOFING SYSTEMS

Many options exist when it comes to your choice of roof systems. Many people like the "open-beam" look in their timber home. We can do one or a combination of the styles pictured to the right.
